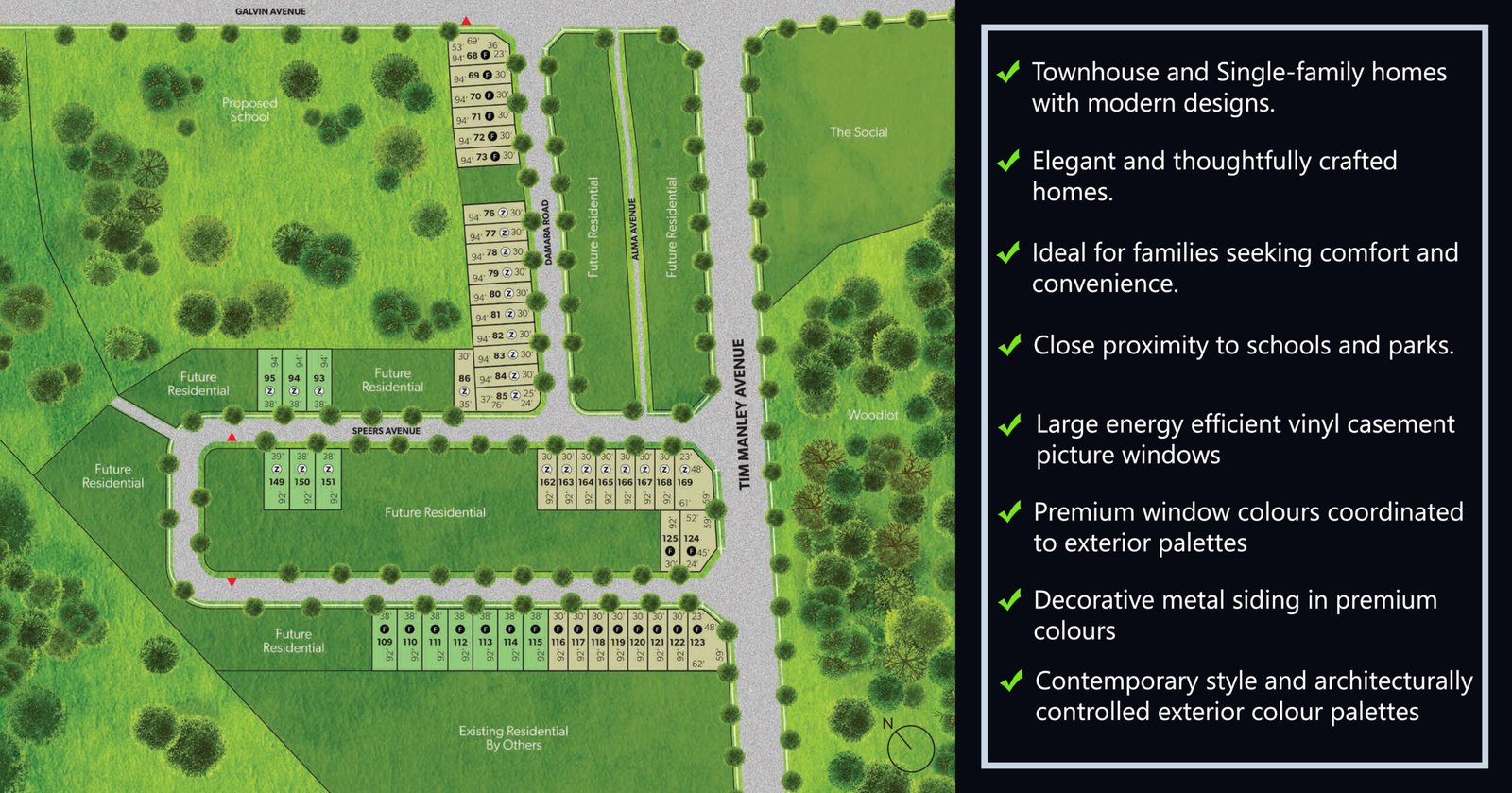Caledon Club
By Zancor Homes and Fernbrook Homes
Introducing Caledon Club Homes by Zancor Homes and Fernbrook Homes — Caledon Club Homes are situated in a prime location that seamlessly blends accessibility, amenities, and a welcoming community atmosphere. This vibrant neighborhood is thoughtfully designed to cater to the diverse needs of its residents, making it the perfect place to live, work, and thrive.
Contemporary Homes Designed For You
We offer more than just a place to live—we provide thoughtfully designed, contemporary homes tailored to fit your lifestyle. Each home at Caledon Club is crafted with attention to detail, blending modern aesthetics with functional layouts to create spaces where comfort and style coexist seamlessly. Whether you’re seeking a spacious townhouse or a luxurious single-family home, our residences are designed to meet the diverse needs of today’s homeowners.
From open-concept living spaces to energy-efficient features, every home is built to enhance your quality of life. Large windows bring in natural light, and versatile floor plans allow you to create the home of your dreams. At Caledon Club, we understand that your home is an extension of who you are, which is why we’ve designed these contemporary homes with both form and function in mind.
Embrace a home that reflects your unique style and enjoy a modern, comfortable living experience at Caledon Club.
Prime Location
Caledon Club is strategically positioned near major highways, including Hwy 410, 407, 10, and 107, offering unmatched connectivity to key destinations across the Greater Toronto Area. This accessibility ensures convenient commutes and effortless travel to surrounding urban centers.
Caledon Club is surrounded by a wealth of outdoor spaces, offering residents easy access to nature, adventure, and relaxation. Nearby parks and conservation areas provide a wide range of recreational activities, including hiking, walking, and picnicking. Some of the top outdoor destinations include:
- Paul Palleschi Recreation Centre: A local hub offering various recreational amenities for all ages.
- Heart Lake Conservation Park: A picturesque park perfect for hiking, picnicking, and enjoying the natural beauty of the area.
- Jim Archdekin Recreation Centre: A community space featuring outdoor trails and recreational facilities.
- White Spruce Park: A tranquil park with walking paths and open spaces ideal for leisure activities.
- Treetop Trekking Brampton: An exciting adventure park offering ziplining and treetop obstacle courses for thrill-seekers.
- Conservation Drive Park: A serene park with trails, green spaces, and picnic areas, perfect for family outings and outdoor fun.
With these vibrant parks and conservation areas just moments away, Caledon Club residents can enjoy a healthy, active lifestyle right in their backyard.
Abundant Amenities
Residents of Caledon Club enjoy close proximity to a wide range of amenities:
- Shopping & Dining: Big grocery stores and a variety of restaurants are just minutes away, providing options for all tastes and preferences.
- Education: The community is near excellent schools and colleges, ensuring quality education for families with children and students pursuing higher learning.
- Financial Services: Banks and financial institutions are conveniently located to meet your everyday needs.
- Cultural & Religious Centers: Caledon Club is close to diverse religious temples, fostering an inclusive and culturally rich environment.
Community-Centered Living
Beyond its practical advantages, Caledon Club is designed to promote a sense of belonging. With thoughtfully designed townhouses and single-family homes, this community combines modern architecture with comfort and style. Surrounded by lush greenery and well-planned infrastructure, Caledon Club offers a tranquil retreat within easy reach of urban conveniences.
Whether you’re raising a family, seeking a serene place to retire, or looking for a connected, vibrant community, Caledon Club offers something for everyone.
Book an Appointment

Book an Appointment

Caledon Club Highlights
| Project Overview | |
|---|---|
| Project Type | Townhouse and Single Family Homes |
| City | Caledon |
| Region | Peel |
| Community Type | Master-planned Community |
| Neighborhood | Request Now |
| Project Offer | Extended Deposits |
| Builder/ Developer | Zancor Homes and Fernbrook Homes |
| Project Status | Coming Soon |
| Architects | Request Now |
| Interior Designer | Request Now |
| Address | McLaughlin Rd N & Mayfield Rd, Caledon ON |
| Project Amenities | Request Now |
| Sorrounding Amenities | Request Now |
| Floor Plans | |
|---|---|
| Floor Plans Count | 16 |
| Suite Size Range | |
| Ceiling Height | From 9'0" |
| Suite Configuration | 1527-4000 sqft |
| Development Snapshot | |
|---|---|
| Number of Homes | 250+ |
| Total Number of Storeys | |
| Pricing | From $899,990 to $1,899,000 |
| Incentives | $0 Development Charges Assignment Available |
| Development Levies | Request Now |
| Assignment | Request Now |
| Price / sq ft from | Request Now |
| Est. Occupancy | 2026 |
| Deposit Structure | |
|---|---|
| Deposit | 10% Extended Deposit Structure |
| Features and Upgrades | |
|---|---|
| Upgrades | Request Now |
| Lot Premiums | Request Now |
| Property Tax | Request Now |
| Features | Request Now |

